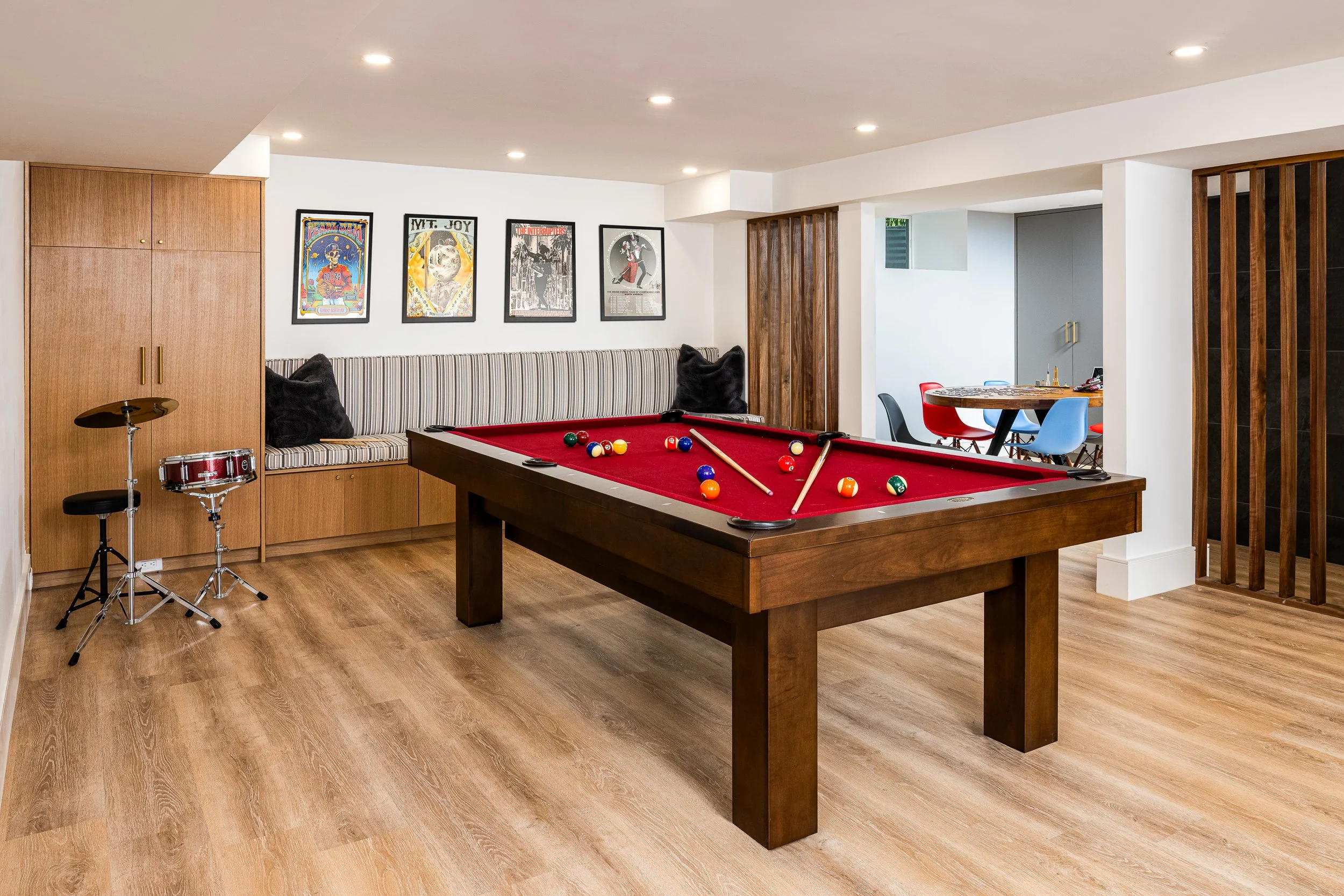
Arlington Rec Room and Garage
Year 2025 Location Arlington, MA Size 1,500 sq ft
General Contractor SM Home Improvement Photographer Ben Gebo
A complete transformation turned the once unfinished basement of this Victorian home into a Scandinavian-inspired recreational retreat. Clean lines and natural materials, create a bright and inviting atmosphere. The new layout features distinct zones, including a game space, movie lounge, pool table, bar, gym, half bath, and ample storage, offering both function and relaxation. Thoughtful lighting and finishes highlight the balance of modern comfort within a historic home. Beyond the basement, the renovation introduced a new two-car garage and an adjacent outdoor entertaining area with a spacious patio, extending the home’s lifestyle opportunities inside and out.
