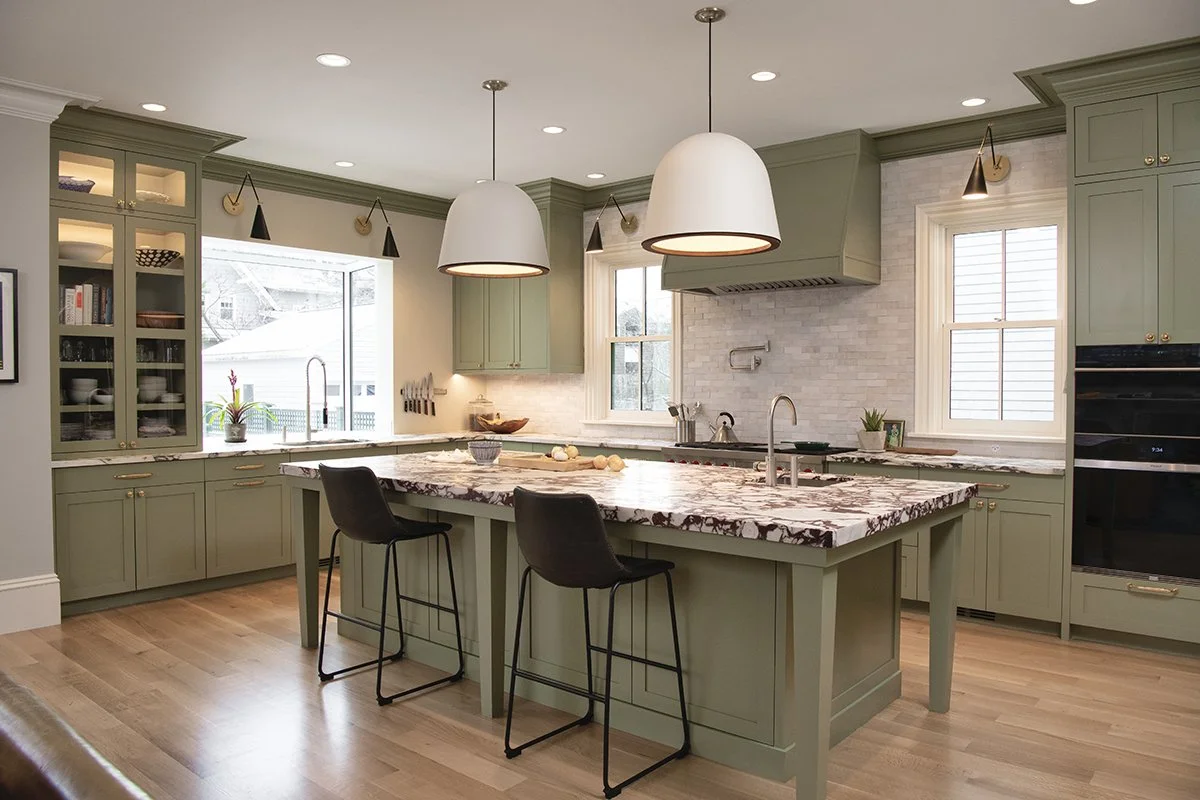
Modern Victorian
Year 2025 Location Cambridge, MA Size 5,500 sq ft
General Contractor Lancelotta Construction
In this modern Italianate Victorian project, a deteriorated Victorian home dating to 1875 was replaced with a new residence that balances historic context with modern performance. The original structure had been compromised by decades of neglect and unsuitable repairs, making renovation infeasible. The new design maintained a similar footprint while expanding the living space by roughly 1,000 square feet and repositioning the home to align with its neighbors.
Architectural details reference the neighborhood’s historic character, with arched third-floor windows and newel posts inspired by the original house. The design emphasizes openness and light, organized around a central staircase that spans three levels and is naturally illuminated by a series of skylights. This vertical lightwell not only brightens the interior but also promotes passive cooling through stack ventilation.
Energy efficiency was a central priority. Triple-pane windows ensure thermal performance and acoustic comfort, while a fully solar roof supports the home’s HERS rating of 41—making it nearly 60 percent more efficient than a standard residence. Flexible planning enhances circulation on the first floor, encouraging fluid connections between living spaces while accommodating the needs of a young family.
The result is a home that integrates seamlessly with its historic setting while functioning as a sustainable, light-filled, and contemporary residence.

